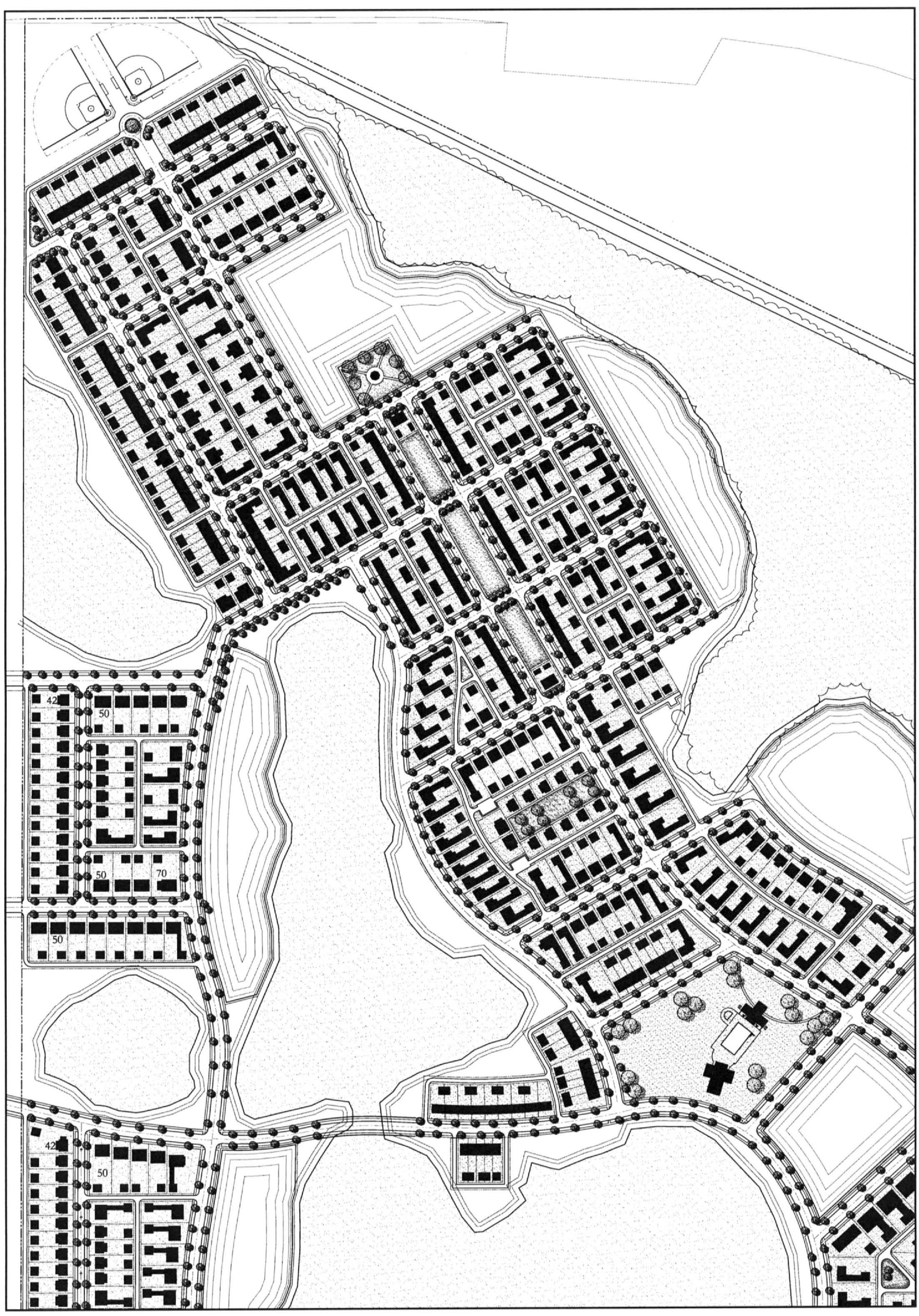
Randal Park
Orlando, Florida
As Master Planner, Geoffrey Mouen Architects (GMA) designed 450-acre 1500 unit mixed-use development of Randal Park for Centex Homes, Inc. Working with the City of Orlando, Geoffrey Mouen Architects and the Architectural Charrette Team (ACT) produced 90 unique residential designs, Mixed-Use Buildings and Apartments for the entire Project. The Developer hired GMA and ACT to reverse engineer the designs into several other New Urban Projects around Orlando the Orlando area.







